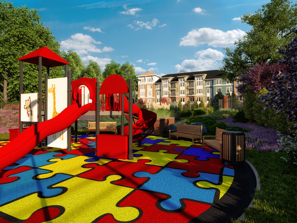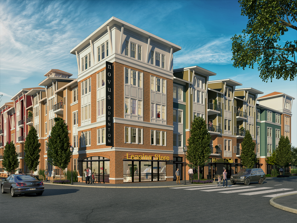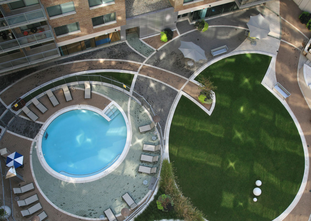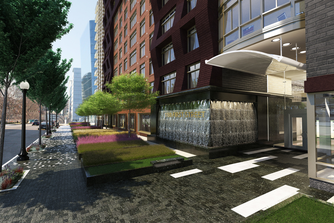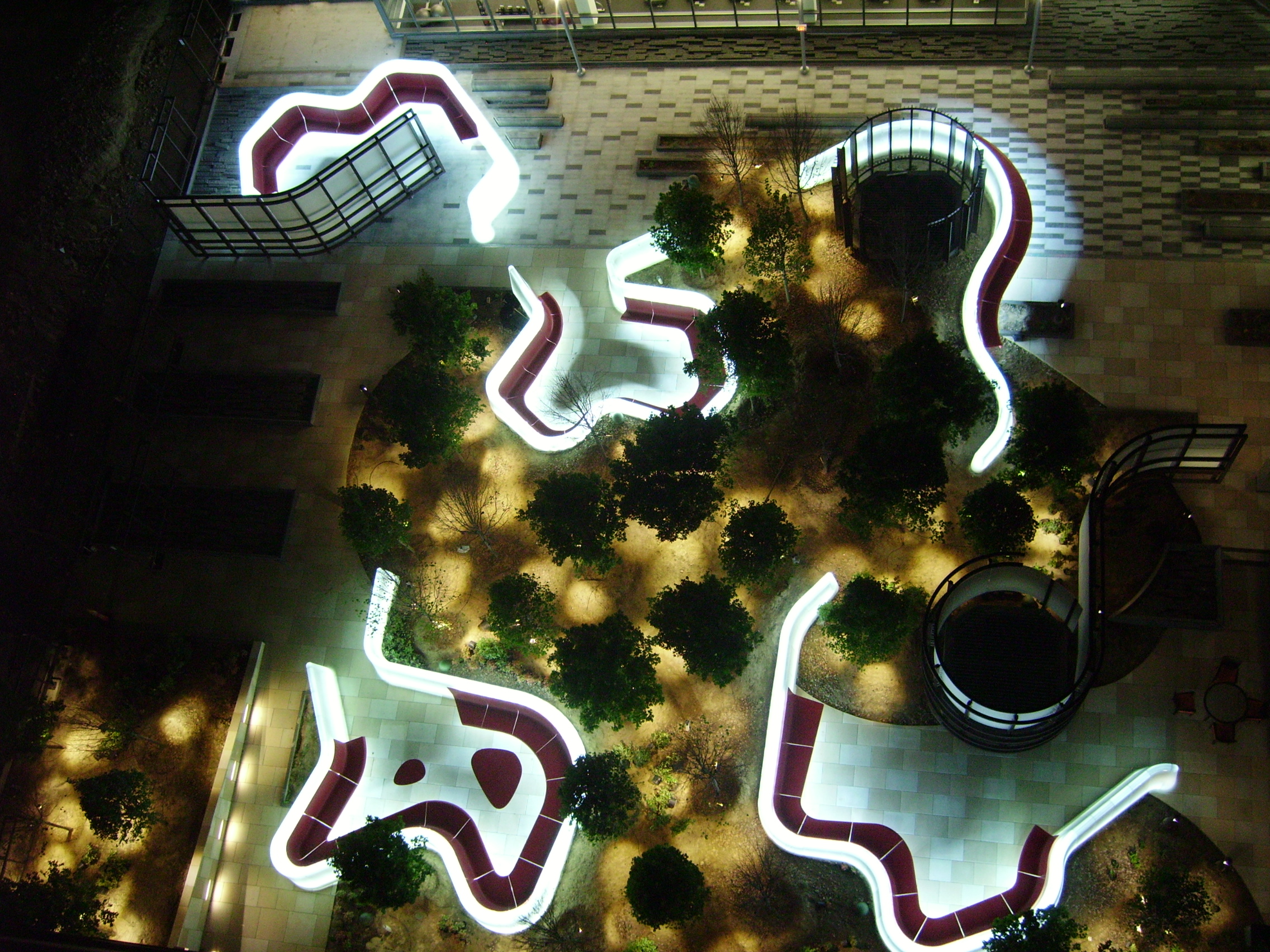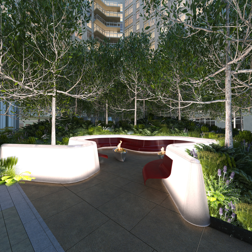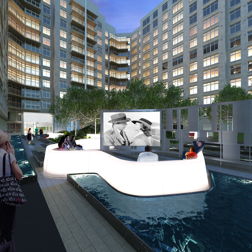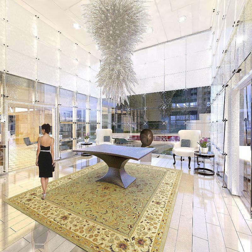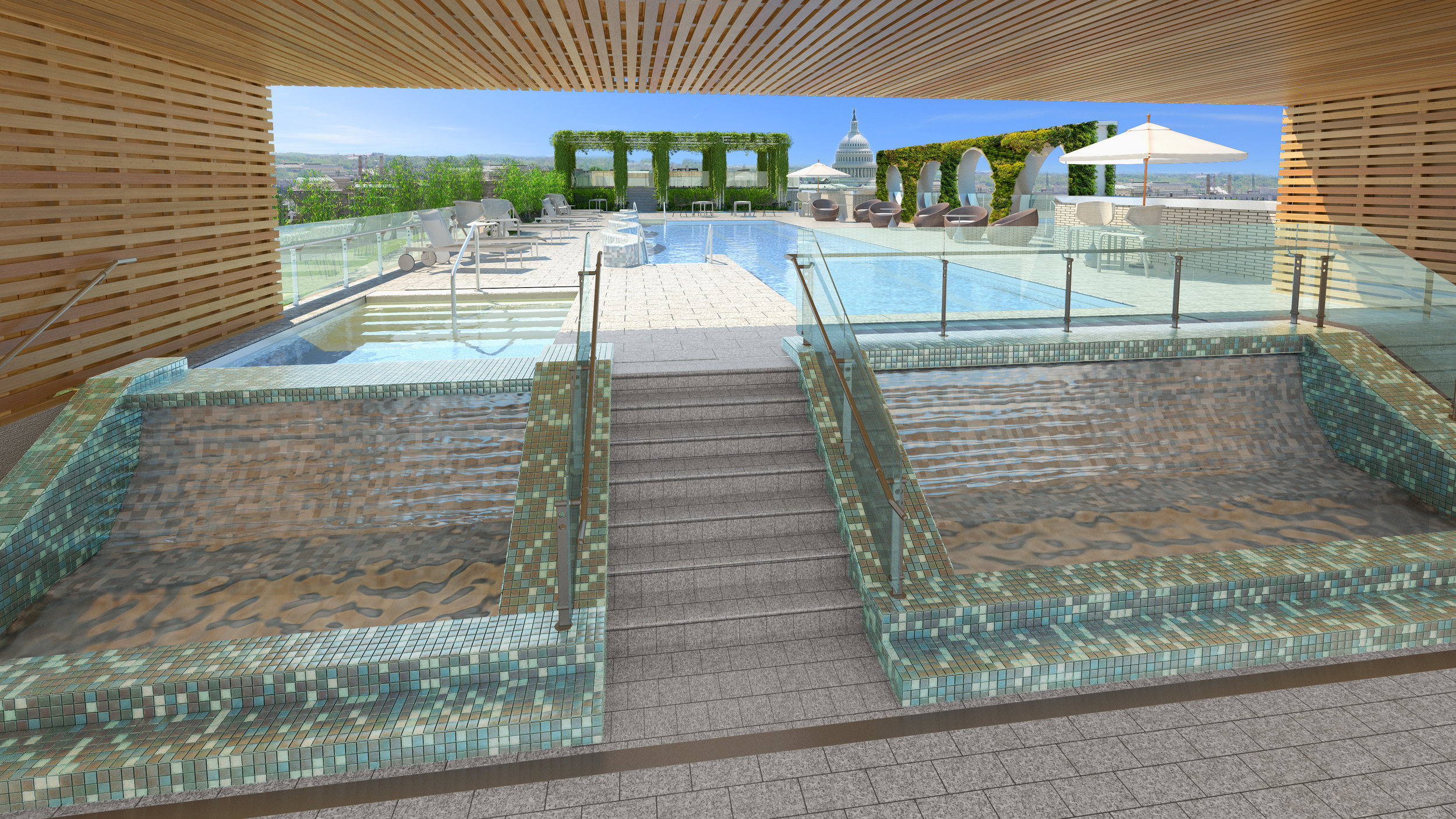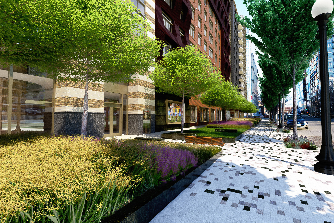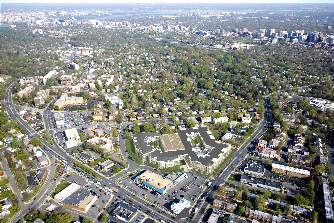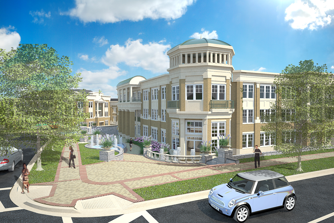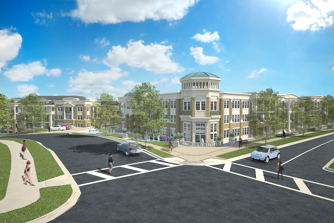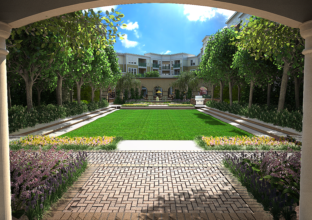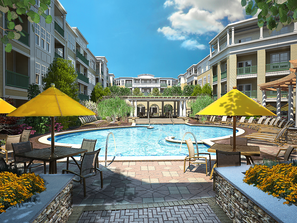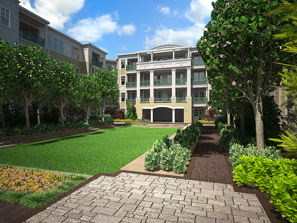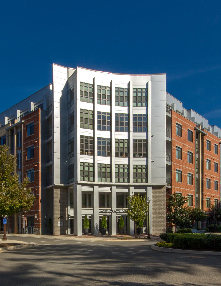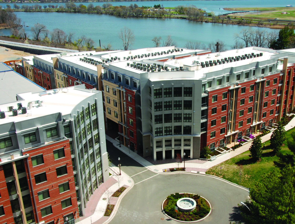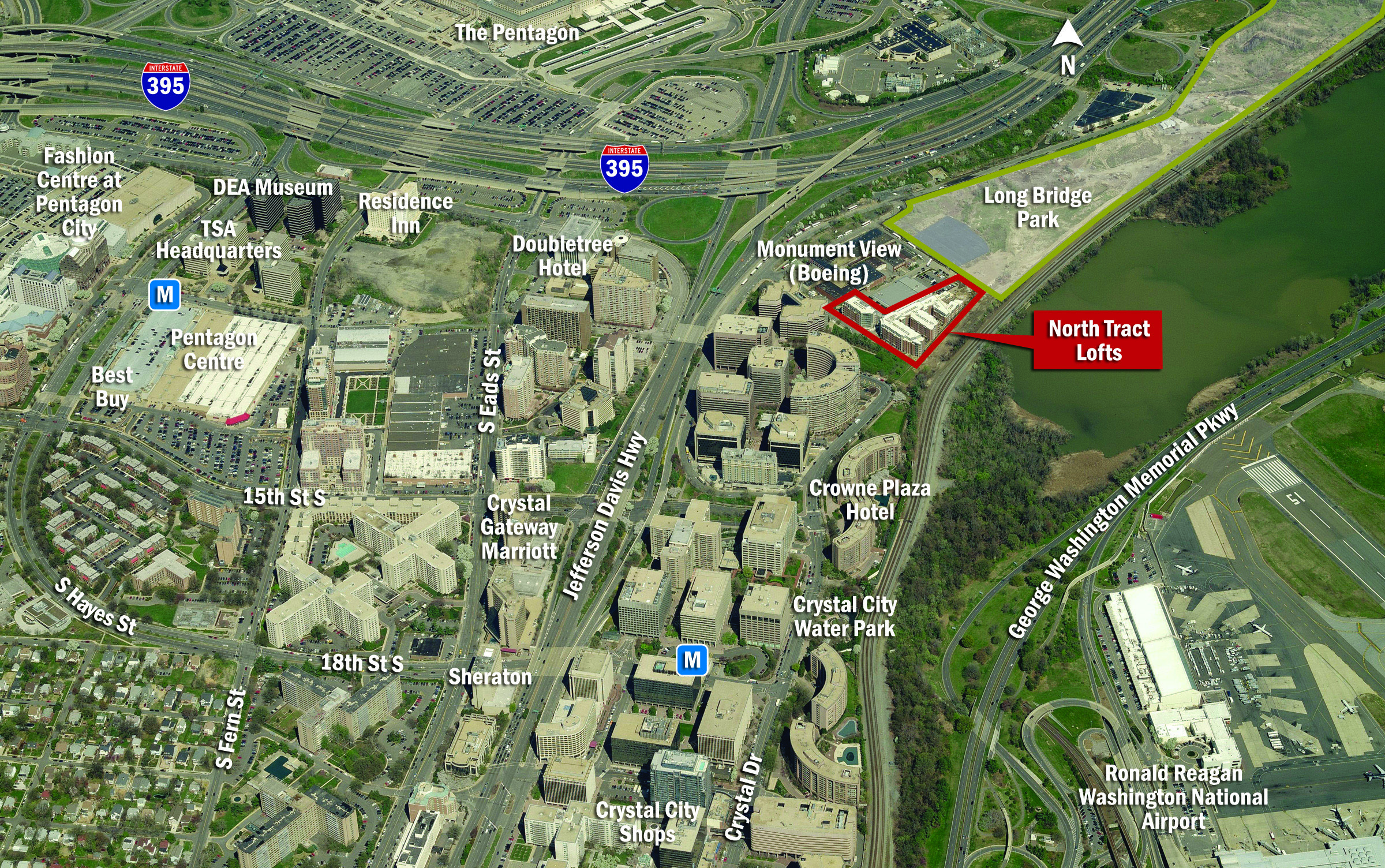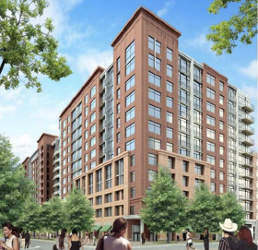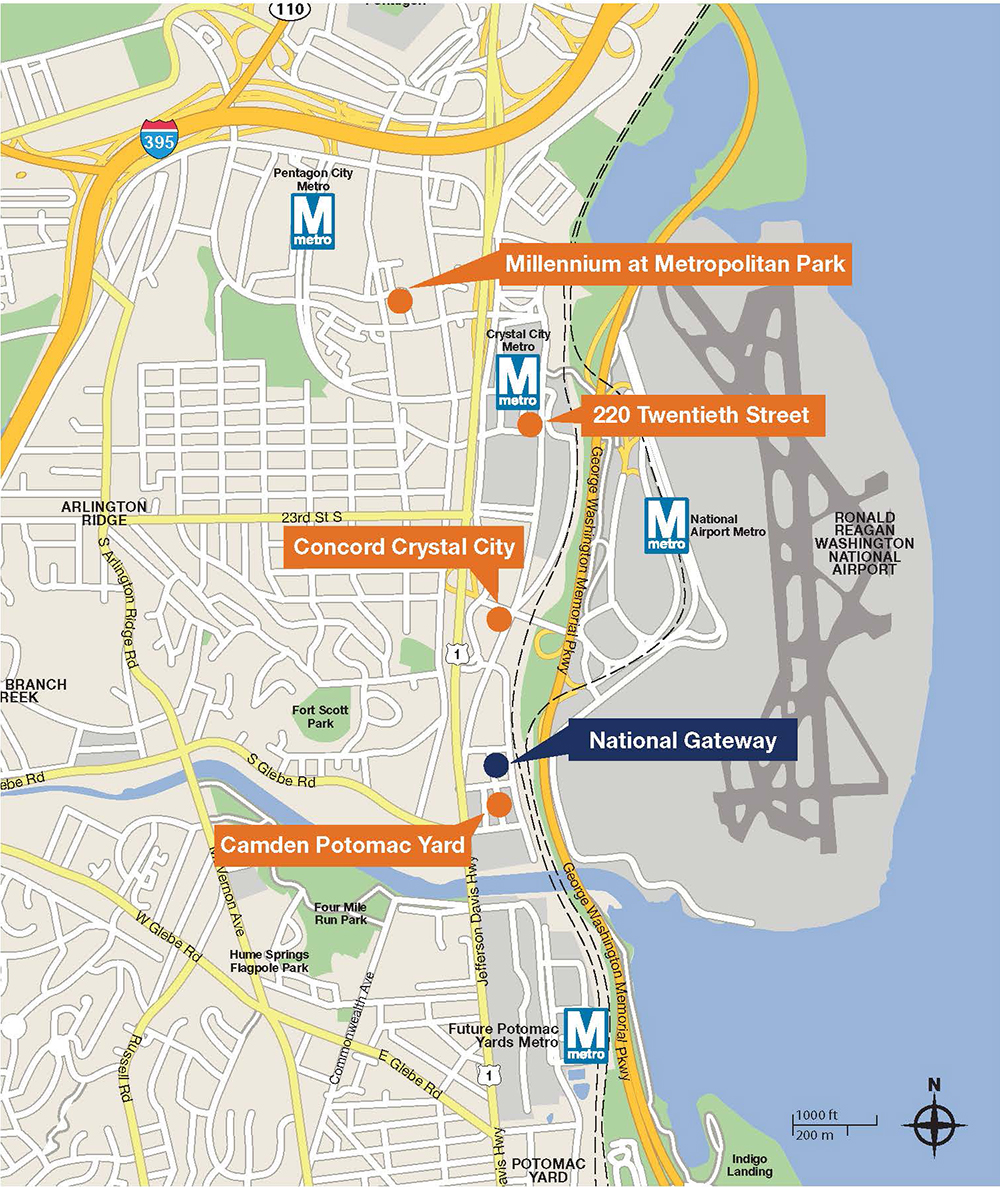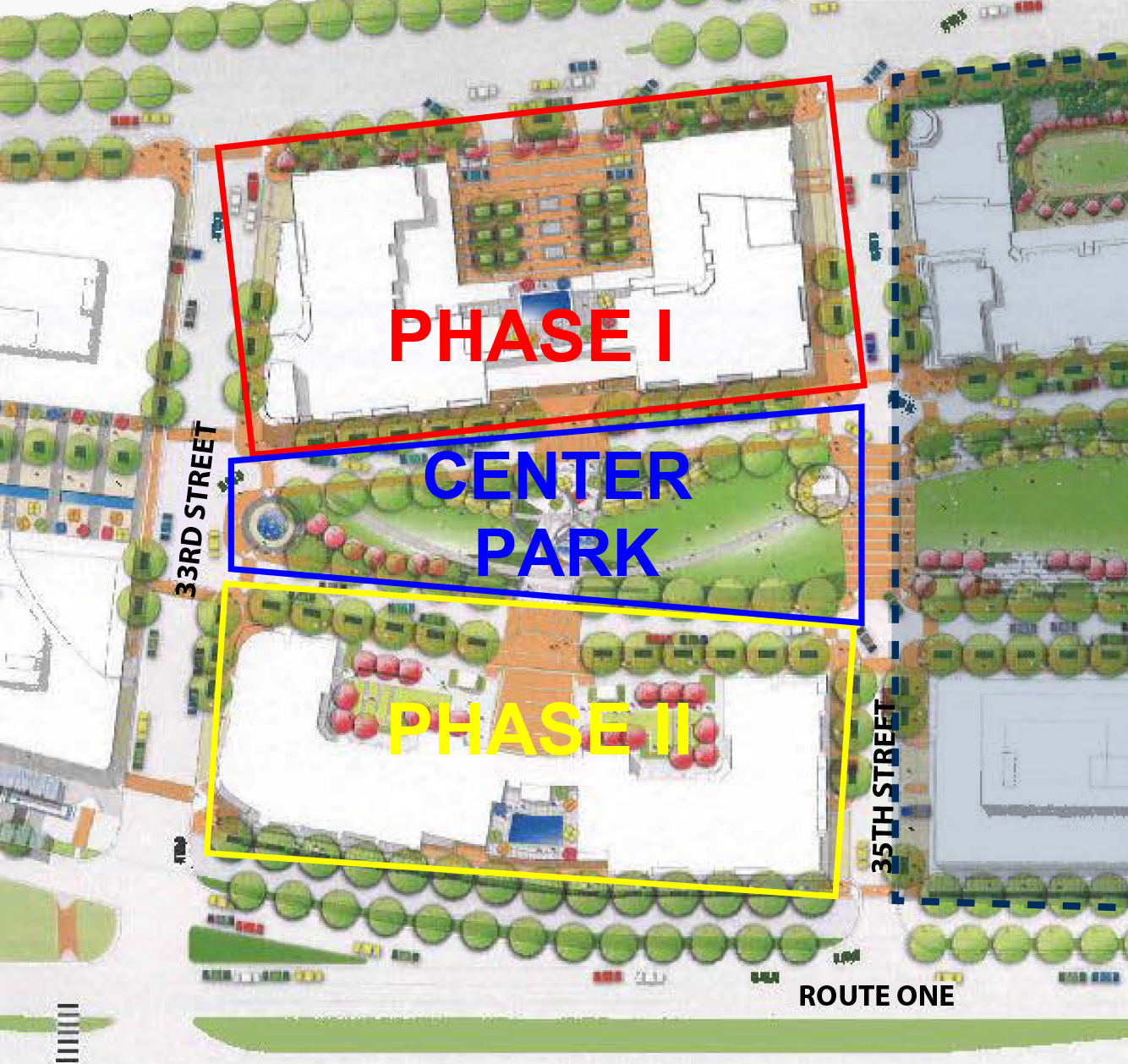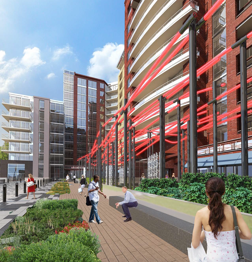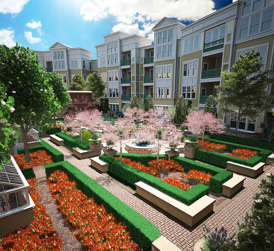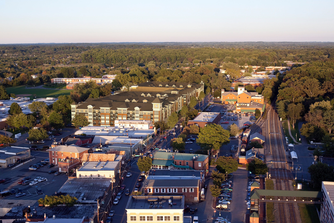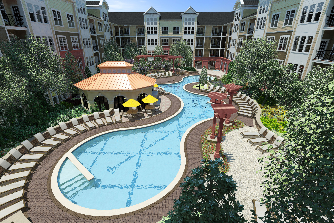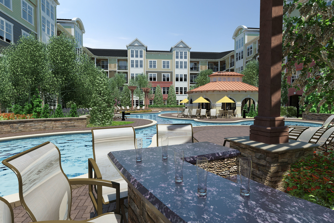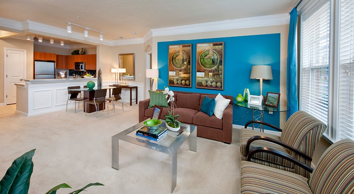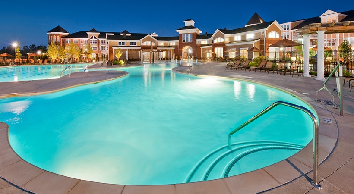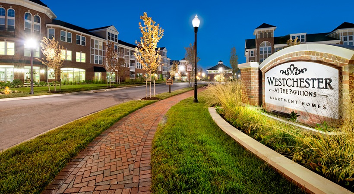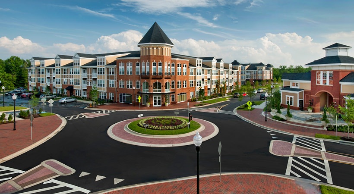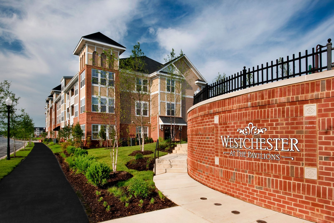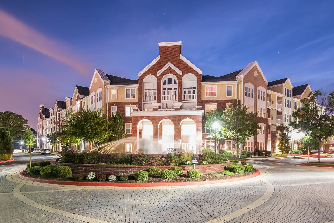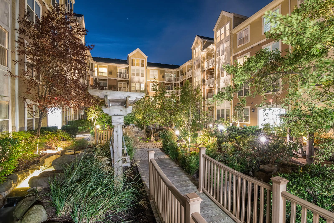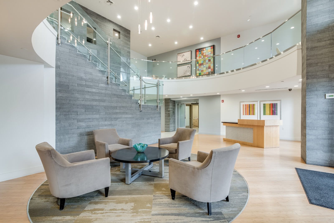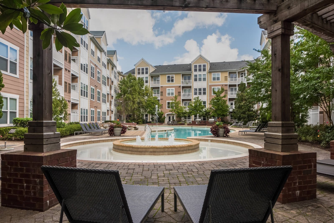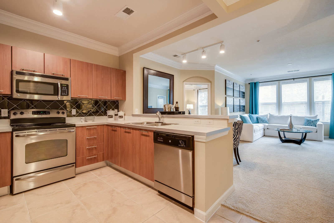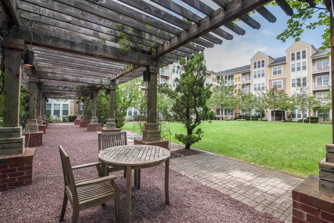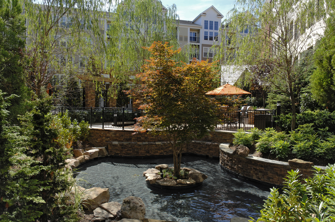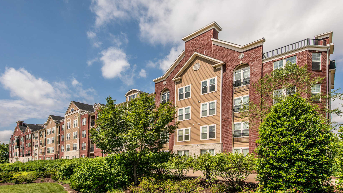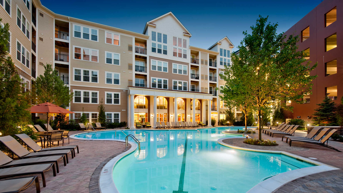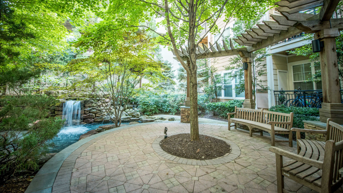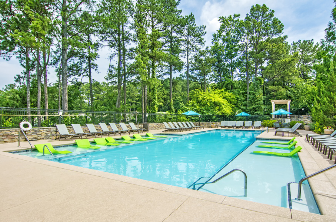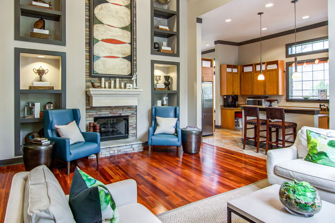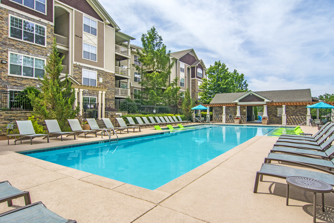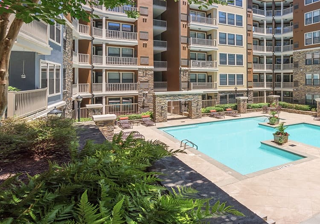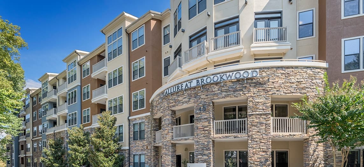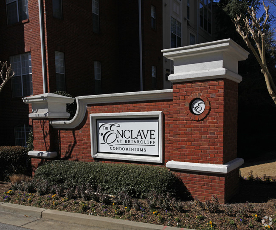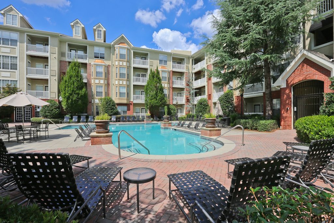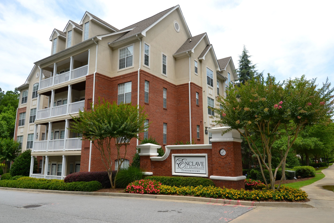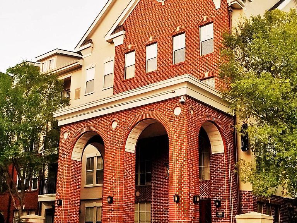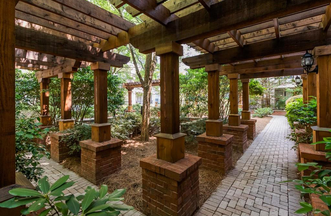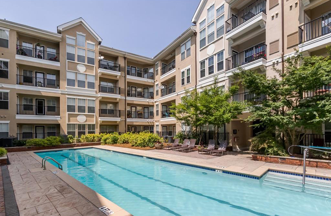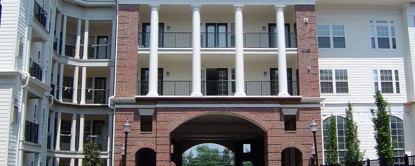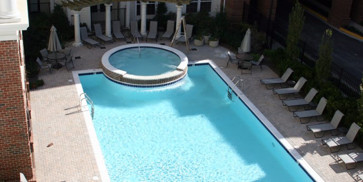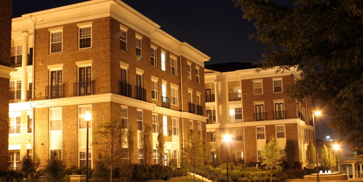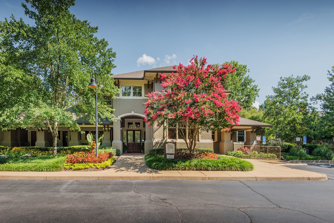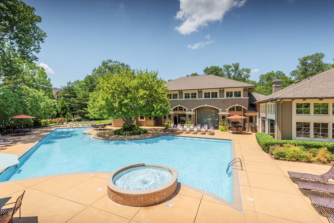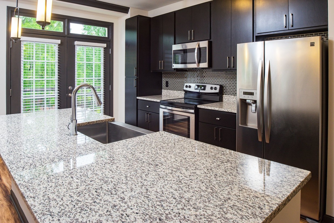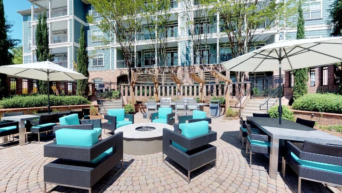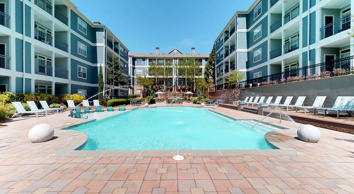Past Success
A sampling of award winning and other major projects
Fair Lakes Senior Independent Living
4300 - 4350 Fair Lakes Court, Fairfax, VA
A best in class, 180 unit Senior Independent Living Community, with underground parking, crafted from two, empty, Class A office buildings in Fairfax, Virginia.
Opportunity
The existing property owner planned to demolish both buildings for town home redevelopment. 2HSQ proposed a different strategy. Convert the existing buildings to senior independent living, add an assisted living pad site, and use the remaining office surface parking for new town homes. In addition to increasing the Seller’s land value by $30M, 2HSQ cut rezoning time by 50%, reduced transportation load by 30%, obtained critical fee in lieu payments for inclusionary zoning, and enabled Fairfax County’s first adaptive reuse office to independent living community at a fraction of the cost and time associated with ground-up Type-1 new construction.
Project Details
180 Best-In-Class Independent Living Units
30,000 sf of interior amenity space
Daylight Basement conversion to in-building parking
Component of an integrated continuing care campus setting including Assisted Living/Memory Care and 180 Town Homes
Rezoning anticipated in October, 2019
Key Innovations
Fraction of the cost and time of new construction
Adaptive reuse of high quality office buildings to a less intensive parking use enabling reuse of surface parking for high value town home development, greatly increasing land value and County tax revenue.
Fairfax County’s first office to independent living conversion
Concrete frame construction with high performance glazing and granite exterior for a wood frame cost
Novus Odenton
Odenton, MD
WINNER - TOP SUBURBAN MARYLAND APARTMENT COMMUNITY - PMA PACE AWARDS
The inaugural Novus development. A 244 unit, street defining and rail centric urban styled community set within an historic single family street grid, walking distance from Ft. Meade, MD. Achieved the highest submarket rents, occupancies, renewal percentages and rent increases during Novus’ ownership and achieved the highest customer satisfaction rating of all LP partner investments. Sold in 2017 for a market record price.
Visit the property webpage to learn more.
Project Details
244 best in class apartment homes
$52 Million total project cost
Highest submarket rents, occupancies, renewal percentages and rent increases during Novus’ ownership
Highest customer satisfaction ratings of any LP partner’s investments
Key Innovations
Mondrian-style pool and a comprehensive 5,000-square-foot health club
Video Game Training Center for emerging professional video game players
Fully integrated into fabric of historic single family community
Street front leasing store
Exterior screened porches along wetland preserve
Utilized fourth floor loft style unit configurations to meet zoning height requirement in Type V construction format
Flats at Dupont
2000 N Street, NW, Washington, DC
WINNER - BEST MID-ATLANTIC ADAPTIVE REUSE APARTMENT COMMUNITY - DELTA ASSOCIATES
DC’s first apartment to hotel back to apartment conversion. 14 month total construction period. Due to DC’s TOPA regulations, had to negotiate the purchase with both the existing building owner and the 7 remaining residents who had been living on-site since the mid 1980’s. One of DC’s first “it “ apartment communities, the Flats achieved the highest rents in Washington, DC upon opening. Property website here.
Project Details
306 units, 750 sf average unit size
$69.7M total project cost
$84M total value creation since completion
No rent control despite initial use as apartments
Highest rents in DC upon completion
Key Innovations
Street front “Leasing Store”
Largest DC apartment gym upon completion
Laundry Party Lounge
Miami chic demographic targeting
Archstone 1st + M
Washington, DC
WINNER - BEST DC APARTMENT COMMUNITY - DELTA ASSOCIATES
Neighborhood establishing apartment community. 469 luxury apartment homes with amenities that redefined the standards for the local market. Built in 2010, during the height of the financial crisis, 1st +M achieved hard cost savings of 25% from initial pro forma, rents $0.20 higher, and was awarded the fourth largest HUD 221d4 construction/permanent loan in US history. Achieved stabilization in only 8 months following initial unit delivery.
To learn more, visit the property webpage here.
Project Details
469 units
84’ deep building - vastly more efficient floor plate for multi-tenant occupancy
$142M total project cost v $152M in HUD 221d4 loan proceeds
8 months to stabilization following initial deliveries
$93M of value creation since completion
Key Innovations
Oxy-Gym (fitness center built around rapidly re-oxygenating green wall)
Sound proof music practice rooms
Three season heated exterior frame for year round outdoor pool access
Refrigerated package storage
Street front leasing store
“the Kitchen” central community gathering space
The Westchester at North Arlington
Arlington, VA
Located at the crossroads of one of Arlington’s most exclusive neighborhoods, the Westchester at North Arlington replaced what had long been considered a community eyesore. 2HSQ principals purchased the vacant 130 unit apartment community from a trustee for a homebuilding company that was undergoing bankruptcy, enabling the matter of right development and construction of 227 new, wood-frame, wrap style apartment homes. The Westchester at North Arlington is the only apartment community of over 200 units ever constructed in Arlington’s highest median home price zip code and first 100+ unit apartment community built as a matter of right in Arlington County in over 50 years.
To learn more, visit the property webpage here.
Project Details
227 best in class apartment homes
$67 Million total project cost
Wrap product in a high rise market
First Matter of Right apartments, over 100 units, built in Arlington County since 1960’s.
Key Innovations
Created a continuous building envelope, including 5 story sections, while maintaining an average height of 30’ above average finished grade to meet matter of right zoning requirements and avoid a contentious public approval process
Predominantly 2 and 3 bedroom configurations that are vastly underserved in the Arlington marketplace.
1.7 spaces per unit parking ratio in a jurisdiction that normally forbids more than 1.125 spaces per unit in entitlement.
227 units in Arlington’s best school district with no proffers or price control set aside requirements.
North Tract Lofts
Arlington, VA
Located at the north end of Crystal City, the site was the brownfield redevelopment of the former concrete batch plant from which all of Crystal City was constructed. 2HSQ principals contracted to purchase the site in 2007 for rezoning for apartment use. Design challenges included the Ronald Reagan airport aviation height easement (resulting in iconic stair step design), proximity to an adjoining waterfowl sanctuary, a protected view shed from condominiums to the south and adjacency to the Pentagon. By engaging the community and acknowledging the unusual and sensitive site constraints, the resulting 184 wood-frame unit project was granted unanimous approval by the Arlington County board following a swift, 9 month entitlement process.
The entitled site was sold six months following zoning approval for a $14M profit.
To learn more, visit the property webpage here.
National Gateway D East & D West
Arlington, VA
Located at the southern end of Crystal City and situated between the Potomac River and US Route 1, National Gateway was the brownfield redevelopment of a former CSX rail yard. Originally entitled predominantly for office development by Crescent Resources, 2HSQ principals contracted to purchase two land bays (D East and D West) from then owner, the Meridian Group. Due to a slowdown in office leasing, Meridian wanted to rezone the property to permit more residential use; a very unpopular position with County leaders. After receiving a very discouraging reception from local reviewers, 2HSQ principals were asked to take over the rezoning effort ourselves. Working in concert with the local opposition groups we were quickly able to revise the design in a manner to which all parties agreed, layering in a sophisticated art park meander, and achieved zoning success.
Project Details
D East - 360 apartment homes, 16,500 sf of street defining retail space, 478 below grade parking spaces.
D West - 331 apartment homes, 15,800 sf of street defining retail space, 438 below grade parking spaces.
0 units required to provide price controls.
The Westchester at Buckhead
Atlanta, GA
Located at the crossroads of one of Atlanta’s most exclusive neighborhoods, the Westchester at Buckhead replaced what had long been considered a community eyesore. Despite the unpopularity of the former use, seven prior attempts to rezone the property had all failed due to fears of “encroaching high density”. We noticed that eight of the single family lots to the north of the site had unique split zoning whereby the front of the lots were zoned single family, with multi-family zoning at the rear. To access this density, we engineered passage of the first transfer of development rights ordinance in the City of Atlanta which enabled the necessary density to construct the project without the need for a contentious rezoning. A win for everyone.
To learn more, visit the property webpage here.
Project Details
282 Units
$42 Million total project cost
100% Type V construction with attached precast parking garage
Sold in 2006 to current owner who maintains this asset as one of their core southeastern assets
Key Innovations
Street front amenity access to tie into the pedestrian commercial experience of Roswell Road
Creation and passage of the City of Atlanta’s first Transfer of Development Rights ordinance
First Archstone project to utilize fully insulated, dual party wall construction whereby no two units share any common walls. Vastly reducing sound transmission between apartment homes
First apartment community in Atlanta with a Pet Spa
The Westchester at Old Town Gaithersburg
Gaithersburg, MD
Situated directly across from the Gaithersburg, MD commuter rail station, the Westchester at Old Town Gaithersburg was the central focus of the City of Gaithersburg’s downtown revitalization effort. Consisting of 384 best in class apartment homes, 2HSQ principals perfected the rezoning shortly following the global financial crisis. With construction financing at a nadir, 2HSQ principals, arranged for $90M of HUD 221(d)4 construction/perm financing in December, 2010. Due to the lack of competing construction projects, we were able to deliver the best in class community at 20% below initial hard cost estimates.
To learn more, visit the property webpage here.
Key Metrics
384 best in class apartment homes
12,000 sf of street defining retail space across from Gaithersburg rail station
$90M of HUD 221(d)4 construction/perm financing
Opening Rents, $0.15 above pro-forma
The Westchester at The Pavilions
St. Charles, MD
WINNER - BEST LEASE UP PACE SUBURBAN MARYLAND - DELTA ASSOCIATES
A landmark quality surface parked, urban styled community situated within the St. Charles master planned community of Waldorf, MD, Westchester at the Pavilions set the standard for high quality, luxury apartment living in southern Maryland. 2HSQ principals purchased the site, the last remaining zoned apartment location in Waldorf, from the REIT owner/developer of the larger community following a lengthy and contentious zoning process. Due to our unique design approach which combined urbane style, heretofore unseen property amenities, a unit mix that capitalized upon multi-bedroom configurations, top quality construction and surface parked, walk-up construction efficiencies, Westchester at the Pavilions was able to achieve rents well above the previous top of the market and stabilization in only 8 months following initial unit delivery.
To learn more, visit the property webpage here.
The Westchester at Contee Crossing
Laurel, MD
WINNER - BEST MID-ATLANTIC GARDEN APARTMENT COMMUNITY - DELTA ASSOCIATES
Within Prince George’s County, MD, only one entity has zoning authority besides the County itself; the City of Laurel. Located at the Northeastern corner of the County, adjacent to the Howard County line, 2HSQ principals recognized the potential benefit of working within an autonomous jurisdiction and targeted two sites for redevelopment. The challenge in Laurel was that the zoning ordinance precluded rezoning absent a lengthy comprehensive plan rewrite. Working in concert with the City Planning department, 2HSQ principals crafted an overlay zoning district that expanded potential uses within existing zones without requiring actual rezoning, thus avoiding the comprehensive plan challenge. The result was two best in class wood frame wrap communities that brought nearly 800 units of new, class A, residential space to the City.
To learn more, visit the property webpage here.
The Westchester at Rockville Station
Rockville, MD
WINNER - BEST MID-ATLANTIC LOW RISE APARTMENT COMMUNITY, DELTA ASSOCIATES
The second of Archstone’s efforts within the City of Rockville, the Westchester at Rockville Station provided 192 new units of Class A, wood frame wrap rental apartments just two blocks from the Rockville Metro Rail Station. Situated at the intersection of two main roads, the community was designed to create a pedestrian link between the single family residential communities to the east of the site and the Metro station to the west. Formerly the site of a medical office property, the property had stood vacant for nearly 10 years due to a site access easement issue with the Maryland State Highway Administration. 2HSQ principles solved the access issue through a creative land swap that provided SHA the additional right of way they desired for a future potential overpass in trade for the easement area, while also solving the City of Rockville’s desire for increased storm water protections.
To learn more, visit the property webpage here.
The Westchester at Clairmont
Atlanta, GA
Located adjacent to a stable, DeKalb County single family community, the Westchester at Clairmont replaced a blighted former use that was long considered both a community eyesore and nuisance. Despite the unpopularity of its preceding use, the adjoining community was not enthusiastic about a prior contract purchaser’s plan for redevelopment. In the face of strong community opposition, and just two weeks prior to the scheduled zoning hearing date, the prior purchaser dropped the purchase contract. 2HSQ principals quickly negotiated a new PSA with the seller, immediately engaged with the key community decision makers, gained consensus for a far better plan, kept the rezoning date and achieved entitlement success less than 2 weeks later. The result was 408 new, best in class, surface parked garden apartments, all in record time.
To learn more, visit the property webpage here.
The Westchester at Peachtree Valley
Atlanta, GA
Located adjacent to one of Atlanta’s most prestigious Buckhead neighborhoods, the Westchester at Peachtree Valley was one Atlanta’s first matter of right rental apartment redevelopments of an existing apartment community. Located on a tight and extremely hilly site between a rail line and an existing stream bed, the existing zoning permitted a community of up to 350 units. Based upon the considerable site constraints, the prior community was only able to achieve a density of 120 units. Through strategic manipulation of existing site grades, daylighting of basement areas, the fortuitous ability to achieve a central garage location and the receipt of a storm water discharge easement from an adjoining parcel owner, 2HSQ principals were able to achieve a best in class apartment community, with traditional Type V wood framing and a simple pre-cast concrete central parking structure to maximize site density with no entitlement process or required variances.
To learn more, visit the property webpage here.
The Westchester at Briarcliff
Atlanta, GA
Located on the site of a former hospital, the Westchester at Briarcliff was the first apartment community to be constructed in DeKalb County on a land zoned Office/Industrial (O&I). In DeKalb County, O&I zoning permitted apartment construction only if the building was exactly 5 stories in height. No more, no less. Intended to meet governmental requirements that mandated a certain percentage of apartment zoning as a percentage of a municipality’s total housing inventory, the 5 story requirement functionally eliminated the possibility that apartments could be constructed in the zone due to wood frame building code. In reviewing the zoning text, 2HSQ principals realized that fourth floor loft/mezzanine units would, in fact, meet the zoning definition of a fifth story while still being considered 4 stories under the building code. Through this definitional arbitrage, we were able to purchase a well located site, at below market cost, and deliver a market leading product that has since been converted into a leading condominium community.
To learn more, visit the property webpage here.
The Westchester at Dunwoody
Dunwoody, GA
Situated at the intersection of Chamblee-Dunwoody road and I-285 in the prestigious Dunwoody community of North Atlanta, 2HSQ principals acquired a vacant former Sheraton Four Points Hotel for redevelopment. Carrying the same O&I zoning category as the Westchester at Briarcliff, all buildings had to be 5 stories tall. As with the Westchester at Briarcliff, the height requirement was met with four story buildings that each contained two story + mezzanine units on the top floor. On the large, flat and mostly square parcel were placed four, highly efficient 100-unit, U-shaped buildings that were organized around two precast parking garages. With a central spine road serving as the primary organizing device and four individually landscaped courtyards serving as focal points, the property provided a refined, urbane consumer experience. The property completed construction in only 12 months and was thereafter sold successfully for condominium conversion.
To learn more, visit the property webpage here.
The Westchester at Kentlands
Gaithersburg, MD
Situated in the “New Urban” master planned community of Kentlands, on the site of a vacant Uptons department store, and at the confluence of two major surface roads, the Westchester at Kentlands provided a unique design challenge: How to gain necessary community support for our proposed project by meeting the requirements and intent of the Duany Plater-Zyberk design guidelines while still enabling an efficient, constructible and desirable apartment solution. Meeting this challenge required two separate architectural teams: One to design the outside to community standards, and another to ensure that the interior could conform to our desired unit mix and construction realities. The result was a seamless transition of successful rezoning and construction of 306 market defining units that were sold prior to completion for condominium conversion.
To learn more, visit the property webpage here.
Jefferson River Estates
Memphis, TN
The most desirable rental location in all of Memphis, TN is Mud Island. Occupying a high bluff within the Mississippi River and directly adjacent to Downtown, Memphis, Mud Island provides a relaxed, sophisticated, waterfront lifestyle with all the benefits of a close in, urban neighborhood. The challenge for Mud Island was that most people believed all of the “developable land” had already been taken and combined City and County property taxes limited further opportunities for development. In response to these challenges, 2HSQ principals secured the last large parcel of land by engaging in a rigorous title discovery process to resolve an over 100 year question of ownership and by securing both rezoning and a 45 year City of Memphis property tax abatement, from the Memphis City Council and Center City Commission, for our two phase, 800 unit new community.
To learn more, visit the property webpage here.
Jefferson on Peachtree
Chamblee, GA
Three miles north of Atlanta’s exclusive Buckhead neighborhood, lies the independent city of Chamblee, GA. Located at the intersection of Peachtree Industrial Boulevard and Johnson Ferry Road, two large light industrial parcels became available. Unlike all other Atlanta area municipalities, the City of Chamblee utilized a land use system called “Pyramid Zoning”. Under Pyramid Zoning, any use permitted in a “less intense category” was permitted in all “more intense categories”. As the most intense apartment zoning in Chamblee was considered a lower intensity than light industrial use, almost all sites in Chamblee were, in fact, zoned for apartments. As this unique zoning condition was not widely understood, even by municipal leaders, there had been no new apartment construction within the City of Chamblee for over 40 years. Seeing opportunity, 2HSQ principals were able to contract for both parcels, at light industrial values, and design, permit and construct a new, Class A, 406-unit, surface parked apartment community. With a considerable cost advantage over all new competitors, the new apartment community could undercut even older communities on rent and still deliver above proforma performance. Surprised by what we had discovered, shortly after issuing our building permits, the City of Chamblee eliminated Pyramid Zoning within the City, further insulating our value with barriers against future new competitive supply.
To learn more, visit the property webpage here.



